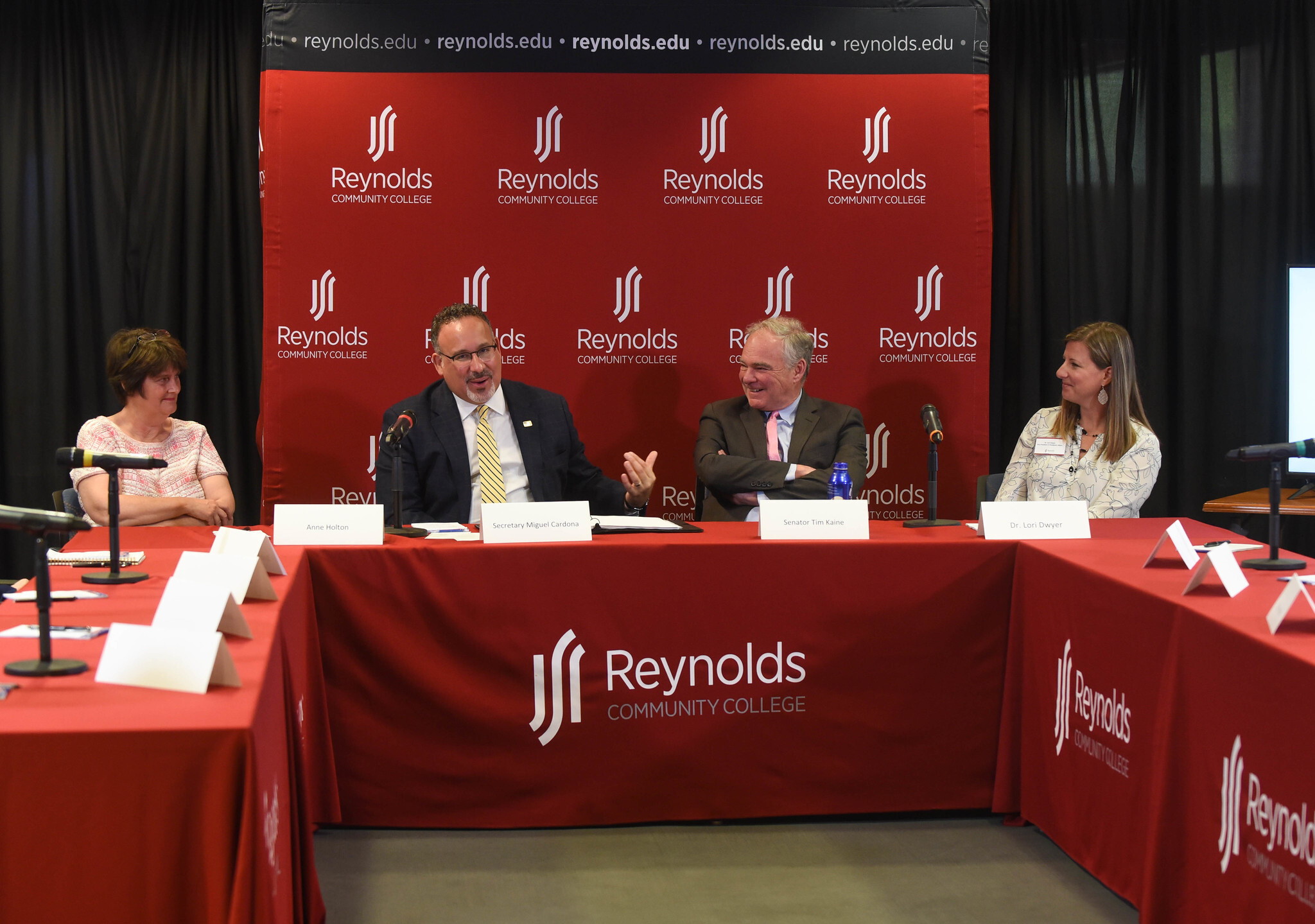Reynolds Community College offers a variety venues throughout our four locations to fit your meeting and event needs. We are happy to provide pictures and descriptions of the spaces listed below.
Parham Road Campus
- Lipman Auditorium (capacity 375 auditorium seating)
- LTC 138 Meeting Room (capacity 150 seats)
- Conference Center Gallery (capacity 200 seats)
- Classrooms (capacity 20 - 50 seats)
- HyFlex Classrooms (capacity 24 - 66 seats)
- Conference rooms (capacity 6 - 12 seats)
- Computer Labs (capacity 20 - 30 seats)
- Outdoor fields and courtyards
Downtown Campus
- Downtown Auditorium (capacity 75 auditorium seating)
- The Community Room (capacity 60 seats)
- Classrooms (capacity 20 - 50 seats)
- HyFlex Classrooms (capacity 24 - 66 seats)
- Conference rooms (capacity 6 - 12 seats)
- Computer Labs (capacity 20 - 30 seats)
The Kitchens at Reynolds
- Demonstration Kitchen Theater (capacity 75 auditorium seating)
- Teaching Kitchens (capacity 18)
- The Dining Room (capacity 40 seats)
- Classrooms (capacity 24 seats)
- Conference room (capacity 6 seats)
- Computer Lab (capacity 24 seats)
- Outdoor courtyard
Goochland Campus
- The Community Room (capacity 60 seats)
- Classrooms (capacity 20 - 30 seats)
- Conference room (capacity 8 seats)
- Computer Labs (capacity 24 seats)
